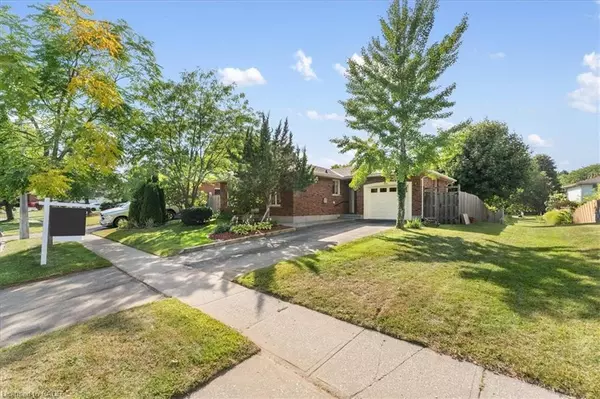
4 Beds
2 Baths
1,083 SqFt
4 Beds
2 Baths
1,083 SqFt
Key Details
Property Type Single Family Home
Sub Type Detached
Listing Status Active
Purchase Type For Sale
Square Footage 1,083 sqft
Price per Sqft $554
MLS Listing ID 40769947
Style Bungalow
Bedrooms 4
Full Baths 2
Abv Grd Liv Area 1,083
Year Built 1979
Annual Tax Amount $3,334
Property Sub-Type Detached
Source Cornerstone
Property Description
Location
Province ON
County Norfolk
Area Town Of Simcoe
Zoning R1-A
Direction Queensway E to Donly Dr N.
Rooms
Other Rooms Shed(s)
Basement Separate Entrance, Full, Finished, Sump Pump
Main Level Bedrooms 3
Kitchen 1
Interior
Interior Features Work Bench
Heating Forced Air, Natural Gas
Cooling Central Air
Fireplace No
Appliance Water Heater, Dishwasher, Dryer, Microwave, Refrigerator, Stove, Washer
Laundry In-Suite, Lower Level
Exterior
Parking Features Attached Garage
Garage Spaces 1.0
Roof Type Asphalt Shing
Porch Deck
Lot Frontage 58.5
Lot Depth 110.0
Garage Yes
Building
Lot Description Urban, Rectangular, Near Golf Course, Park
Faces Queensway E to Donly Dr N.
Foundation Poured Concrete
Sewer Sewer (Municipal)
Water Municipal
Architectural Style Bungalow
Structure Type Brick
New Construction No
Others
Senior Community No
Tax ID 502320081
Ownership Freehold/None
Virtual Tour https://hamilton3d.hd.pics/32-Donly-Dr-N/idx
GET MORE INFORMATION







