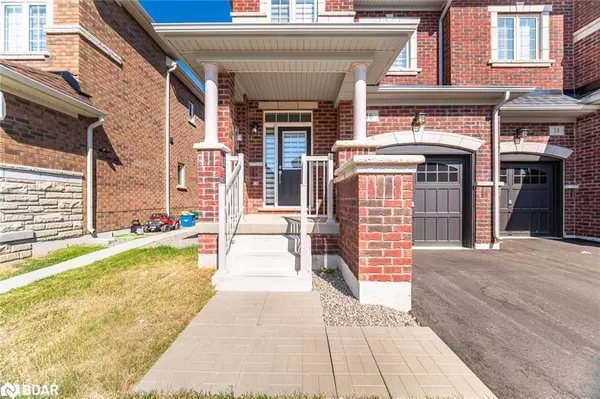
3 Beds
3 Baths
2,154 SqFt
3 Beds
3 Baths
2,154 SqFt
Key Details
Property Type Townhouse
Sub Type Row/Townhouse
Listing Status Active
Purchase Type For Rent
Square Footage 2,154 sqft
MLS Listing ID 40768136
Style Two Story
Bedrooms 3
Full Baths 2
Half Baths 1
Abv Grd Liv Area 2,154
Property Sub-Type Row/Townhouse
Source Barrie
Property Description
Upstairs, you'll find three comfortable bedrooms and a versatile loft, perfect for a kids' play area, study space, or family lounge. The primary suite offers his-and-hers closets and a private 4-piece ensuite with modern finishes. With appliances and window coverings included, this home is move-in ready and waiting for your family to enjoy.
Location
Province ON
County Waterloo
Area 12 - Galt East
Zoning RM4
Direction Hwy 8 and Attwater Drive
Rooms
Basement Exposed Rock, Full, Unfinished
Kitchen 1
Interior
Interior Features Other
Heating Forced Air, Natural Gas
Cooling Central Air
Fireplace No
Window Features Window Coverings
Appliance Dishwasher, Dryer, Refrigerator, Stove, Washer
Exterior
Parking Features Attached Garage
Garage Spaces 1.0
Lot Frontage 25.0
Garage Yes
Building
Lot Description Other
Faces Hwy 8 and Attwater Drive
Sewer Sewer (Municipal)
Water Municipal
Architectural Style Two Story
Structure Type Brick
New Construction No
Others
Senior Community false
Tax ID 038451537
Ownership Freehold/None
GET MORE INFORMATION







