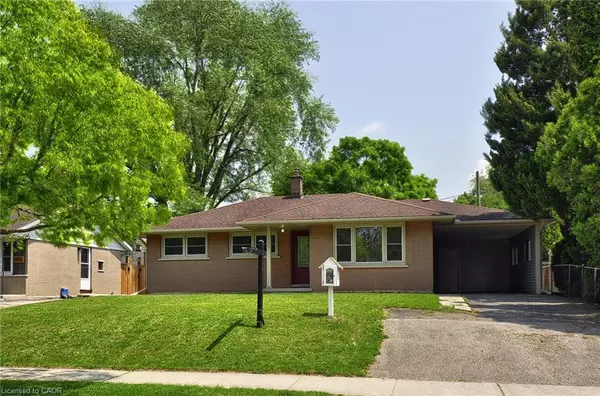
5 Beds
2 Baths
1,010 SqFt
5 Beds
2 Baths
1,010 SqFt
Key Details
Property Type Single Family Home
Sub Type Single Family Residence
Listing Status Active
Purchase Type For Sale
Square Footage 1,010 sqft
Price per Sqft $712
MLS Listing ID 40768833
Style Bungalow
Bedrooms 5
Full Baths 1
Half Baths 1
Abv Grd Liv Area 1,810
Annual Tax Amount $3,900
Property Sub-Type Single Family Residence
Source Cornerstone
Property Description
Basement with side entrance & Spacious Lot. This stunning, fully renovated
3+2-bedroom bungalow offers modern living in a prime location. The home has been
fully updated from top to bottom, showcasing fresh finishes and an inviting
excellent layout. Main floor features 3 Spacious Generous-sized Bedrooms with
plenty of natural light. Modern White kitchen with quartz countertop with
backsplash, laundry in kitchen, bathrooms, Living area. Fully Finished Basement with
separate entrance Includes a 2-bedroom with a full kitchen - perfect for extended
family and guests, lot of storage, laundry and 4pc washroom. This house has car port
with 4 car parking driveway and Large pool sized fenced back yard. Conveniently
located close to shopping, schools, parks, and public transportation. This home is
move-in ready and perfect for families or investors looking for a spacious, modern
home. Don't miss out on this amazing opportunity!
Location
Province ON
County Waterloo
Area 15 - Preston
Zoning R4
Direction KING ST TO LOWTHER ST S. LEFT ON ROSE
Rooms
Basement Separate Entrance, Full, Finished
Kitchen 2
Interior
Heating Forced Air, Natural Gas
Cooling Central Air
Fireplace No
Appliance Water Heater, Dryer, Range Hood, Refrigerator, Stove, Washer
Laundry In Basement, In Kitchen
Exterior
Roof Type Asphalt Shing
Lot Frontage 55.0
Lot Depth 120.0
Garage No
Building
Lot Description Urban, City Lot, Near Golf Course, Hospital, Library, Park, Public Transit, Schools
Faces KING ST TO LOWTHER ST S. LEFT ON ROSE
Foundation Poured Concrete
Sewer Sewer (Municipal)
Water Municipal
Architectural Style Bungalow
Structure Type Brick
New Construction No
Others
Senior Community false
Tax ID 038610049
Ownership Freehold/None
Virtual Tour https://tours.eyefimedia.com/idx/279872
GET MORE INFORMATION







