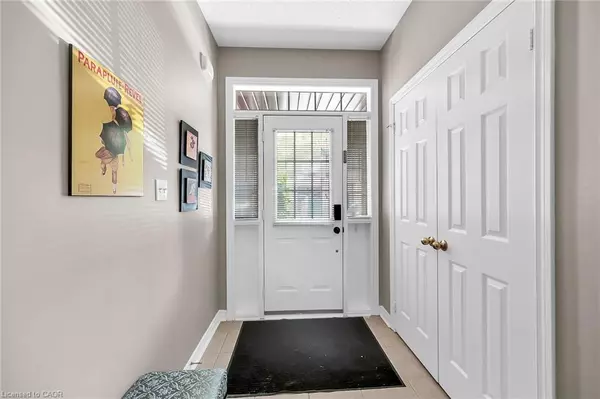
3 Beds
4 Baths
1,495 SqFt
3 Beds
4 Baths
1,495 SqFt
Open House
Sat Nov 15, 1:00pm - 3:00pm
Key Details
Property Type Townhouse
Sub Type Row/Townhouse
Listing Status Active
Purchase Type For Sale
Square Footage 1,495 sqft
Price per Sqft $742
MLS Listing ID 40764344
Style Two Story
Bedrooms 3
Full Baths 3
Half Baths 1
HOA Fees $591/mo
HOA Y/N Yes
Abv Grd Liv Area 2,008
Year Built 2002
Annual Tax Amount $4,941
Property Sub-Type Row/Townhouse
Source Cornerstone
Property Description
Location
Province ON
County Halton
Area 1 - Oakville
Zoning PL1
Direction Off Eighth Line, North of Glenashton
Rooms
Basement Full, Finished
Bedroom 2 3
Kitchen 1
Interior
Interior Features None
Heating Forced Air
Cooling Central Air
Fireplace No
Window Features Window Coverings
Appliance Built-in Microwave, Dryer, Refrigerator, Stove, Washer
Laundry In-Suite
Exterior
Parking Features Attached Garage, Garage Door Opener, Inside Entry
Garage Spaces 1.0
Waterfront Description Lake/Pond
View Y/N true
View Pond
Roof Type Asphalt Shing
Handicap Access None
Garage Yes
Building
Lot Description Urban, Cul-De-Sac, Greenbelt, Park, Trails
Faces Off Eighth Line, North of Glenashton
Foundation Poured Concrete
Sewer Sewer (Municipal)
Water Municipal
Architectural Style Two Story
Structure Type Brick,Stone
New Construction No
Schools
Elementary Schools Falgarwood, Munn'S, And St. Andrew Ces
High Schools Iroquois Ridge And Holy Trinity Css
Others
HOA Fee Include Insurance,Common Elements,Maintenance Grounds
Senior Community No
Tax ID 257320041
Ownership Condominium
Virtual Tour https://www.myvisuallistings.com/vtnb/355430
GET MORE INFORMATION







