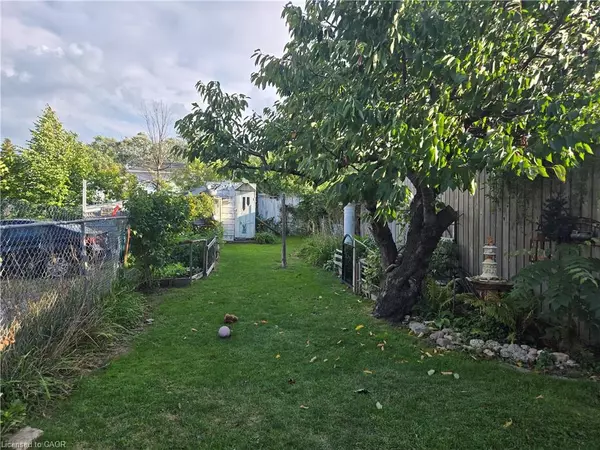
4 Beds
2 Baths
1,969 SqFt
4 Beds
2 Baths
1,969 SqFt
Key Details
Property Type Single Family Home
Sub Type Detached
Listing Status Active
Purchase Type For Sale
Square Footage 1,969 sqft
Price per Sqft $330
MLS Listing ID 40767775
Style 2.5 Storey
Bedrooms 4
Full Baths 2
Abv Grd Liv Area 1,969
Year Built 1900
Annual Tax Amount $3,265
Lot Size 8,276 Sqft
Acres 0.19
Property Sub-Type Detached
Source Cornerstone
Property Description
Location
Province ON
County Haldimand
Area Cayuga
Zoning H A8
Direction East of HWY #54 on Talbot St E
Rooms
Other Rooms Shed(s)
Basement Separate Entrance, Full, Unfinished
Main Level Bedrooms 2
Bedroom 2 2
Kitchen 2
Interior
Interior Features Accessory Apartment, Floor Drains, In-Law Floorplan, Work Bench
Heating Forced Air, Natural Gas
Cooling None
Fireplace No
Window Features Window Coverings
Appliance Water Heater, Refrigerator, Stove
Laundry In Basement
Exterior
Parking Features Gravel
Waterfront Description Access to Water,Lake/Pond
Roof Type Asphalt Shing
Handicap Access Accessible Full Bath, Accessible Kitchen
Lot Frontage 62.5
Lot Depth 132.0
Garage No
Building
Lot Description Urban, Rectangular, Airport, Arts Centre, Beach, Business Centre, Campground, City Lot, Near Golf Course, High Traffic Area, Hospital, Industrial Park, Landscaped, Library, Park, Place of Worship, Playground Nearby, Public Parking, School Bus Route, Schools, Shopping Nearby, Trails
Faces East of HWY #54 on Talbot St E
Foundation Concrete Perimeter, Poured Concrete
Sewer Sewer (Municipal), Storm
Water Municipal
Architectural Style 2.5 Storey
Structure Type Brick,Vinyl Siding
New Construction No
Others
Senior Community No
Tax ID 382290058
Ownership Freehold/None
GET MORE INFORMATION







