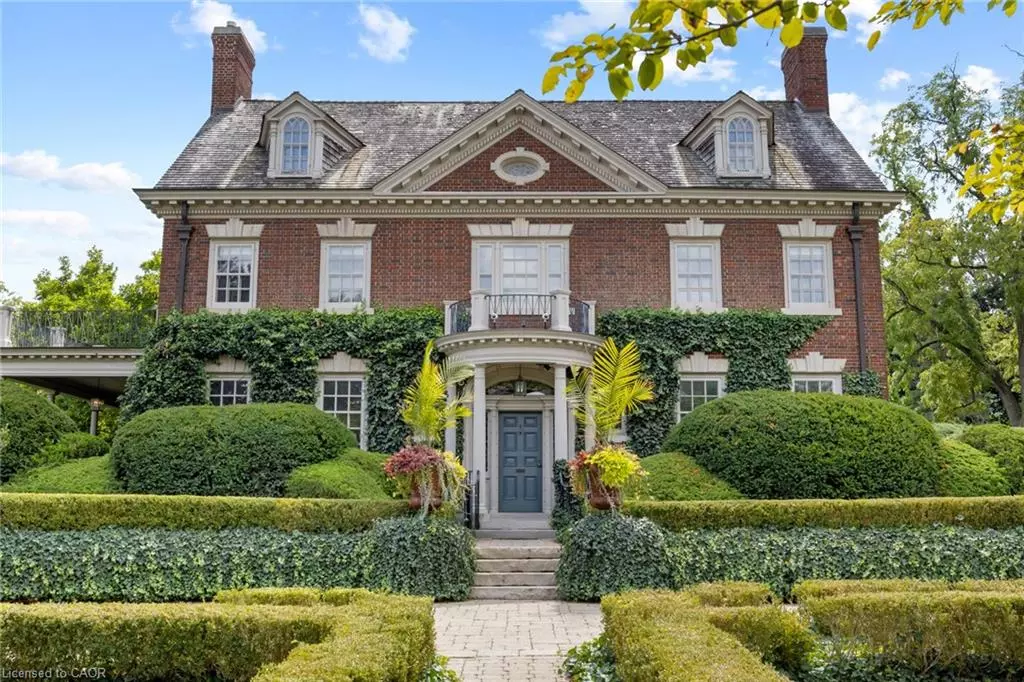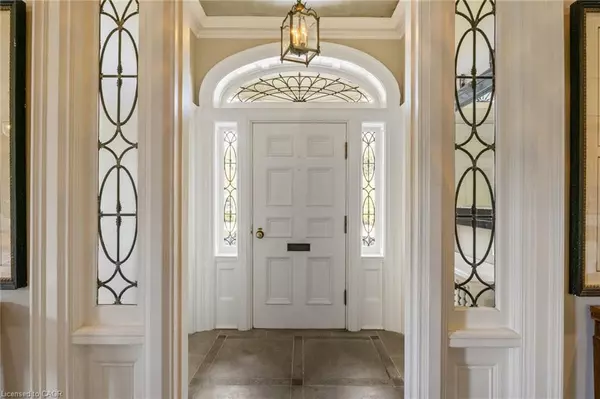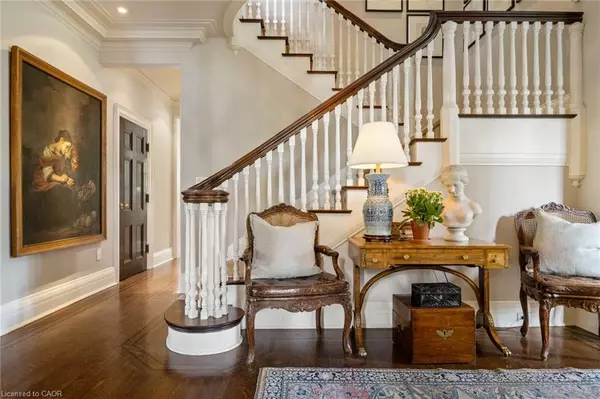
6 Beds
6 Baths
5,515 SqFt
6 Beds
6 Baths
5,515 SqFt
Key Details
Property Type Single Family Home
Sub Type Detached
Listing Status Active
Purchase Type For Sale
Square Footage 5,515 sqft
Price per Sqft $648
MLS Listing ID 40767071
Style 3 Storey
Bedrooms 6
Full Baths 4
Half Baths 2
Abv Grd Liv Area 7,478
Year Built 1928
Annual Tax Amount $20,421
Lot Size 0.620 Acres
Acres 0.62
Property Sub-Type Detached
Source Cornerstone
Property Description
Location
Province ON
County Waterloo
Area 11 - Galt West
Zoning R4
Direction Grand Ave S to Salisbury
Rooms
Other Rooms Shed(s)
Basement Full, Finished
Bedroom 2 4
Bedroom 3 2
Kitchen 2
Interior
Interior Features High Speed Internet, Central Vacuum, Built-In Appliances, In-law Capability, In-Law Floorplan, Other
Heating Natural Gas, Radiant, Water Radiators
Cooling Central Air
Fireplaces Number 3
Fireplaces Type Gas, Wood Burning
Fireplace Yes
Appliance Bar Fridge, Garborator, Water Heater, Water Heater Owned, Water Softener, Built-in Microwave, Dishwasher, Dryer, Freezer, Gas Oven/Range, Gas Stove, Range Hood, Refrigerator, Washer
Laundry Laundry Chute, Lower Level
Exterior
Exterior Feature Balcony, Landscaped, Lawn Sprinkler System
Parking Features Detached Garage
Garage Spaces 2.0
Pool In Ground
Utilities Available Cable Connected, Cell Service, Electricity Connected, Fibre Optics, Natural Gas Connected, Street Lights, Phone Connected
Waterfront Description River/Stream
View Y/N true
View City
Roof Type Wood,Shake
Handicap Access Shower Stall
Porch Deck, Patio, Porch
Lot Frontage 170.0
Lot Depth 160.0
Garage Yes
Building
Lot Description Urban, Arts Centre, Business Centre, City Lot, Hospital, Library, Park, Place of Worship, Playground Nearby, Public Parking, Public Transit, Rec./Community Centre, Regional Mall, School Bus Route, Schools, Shopping Nearby, Trails
Faces Grand Ave S to Salisbury
Foundation Poured Concrete
Sewer Sewer (Municipal)
Water Municipal
Architectural Style 3 Storey
Structure Type Brick,Concrete
New Construction No
Others
Senior Community No
Tax ID 038060022
Ownership Freehold/None
Virtual Tour https://unbranded.youriguide.com/33_salisbury_ave_cambridge_on/
GET MORE INFORMATION







