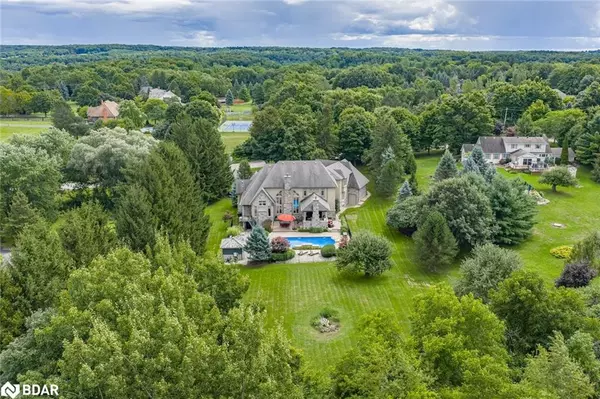
5 Beds
6 Baths
4,781 SqFt
5 Beds
6 Baths
4,781 SqFt
Key Details
Property Type Single Family Home
Sub Type Single Family Residence
Listing Status Active
Purchase Type For Sale
Square Footage 4,781 sqft
Price per Sqft $836
MLS Listing ID 40763905
Style Two Story
Bedrooms 5
Full Baths 5
Half Baths 1
Abv Grd Liv Area 6,582
Year Built 2010
Annual Tax Amount $17,470
Property Sub-Type Single Family Residence
Source Barrie
Property Description
Location
Province ON
County Halton
Area 38 - Burlington
Zoning NEC DEV CON
Direction Derry / Twiss / Kilbride
Rooms
Other Rooms Shed(s)
Basement Walk-Up Access, Full, Partially Finished
Kitchen 1
Interior
Interior Features Central Vacuum, Auto Garage Door Remote(s), Other
Heating Forced Air, Natural Gas
Cooling Central Air
Fireplaces Number 3
Fireplaces Type Gas, Wood Burning
Fireplace Yes
Window Features Window Coverings
Appliance Bar Fridge, Oven, Built-in Microwave, Dishwasher, Dryer, Gas Oven/Range, Refrigerator, Stove, Washer
Exterior
Exterior Feature Built-in Barbecue, Landscape Lighting, Landscaped
Parking Features Attached Garage, Garage Door Opener, Asphalt
Garage Spaces 5.0
Pool In Ground, Salt Water
Roof Type Asphalt Shing
Porch Deck, Patio, Enclosed
Lot Frontage 229.0
Lot Depth 360.0
Garage Yes
Building
Lot Description Rural, Greenbelt, Open Spaces
Faces Derry / Twiss / Kilbride
Sewer Septic Tank
Water Drilled Well
Architectural Style Two Story
Structure Type Stone
New Construction No
Others
Senior Community false
Tax ID 072130130
Ownership Freehold/None
Virtual Tour https://qstudios.ca/HD/2319_KilbrideSt.html
GET MORE INFORMATION







