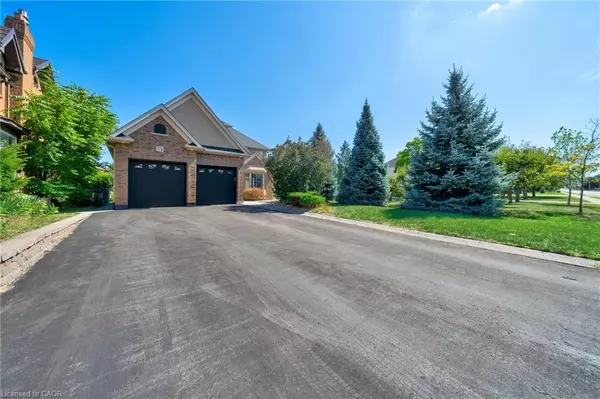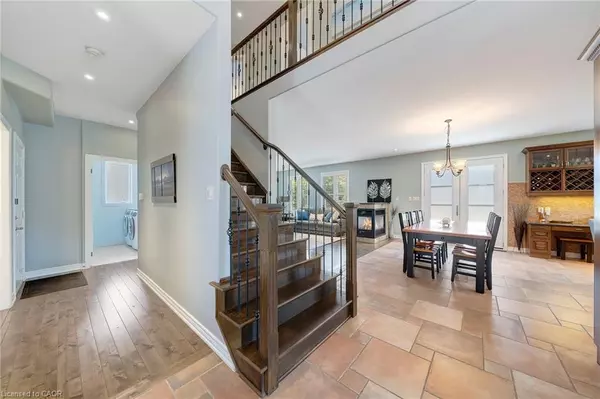
5 Beds
4 Baths
2,824 SqFt
5 Beds
4 Baths
2,824 SqFt
Key Details
Property Type Single Family Home
Sub Type Detached
Listing Status Active
Purchase Type For Sale
Square Footage 2,824 sqft
Price per Sqft $424
MLS Listing ID 40766145
Style Two Story
Bedrooms 5
Full Baths 3
Half Baths 1
Abv Grd Liv Area 3,997
Annual Tax Amount $8,107
Property Sub-Type Detached
Source Cornerstone
Property Description
Location
Province ON
County Hamilton
Area 51 - Stoney Creek
Zoning RR
Direction QEW Niagara to Fifty Point
Rooms
Basement Full, Finished, Sump Pump
Bedroom 2 4
Kitchen 2
Interior
Interior Features Central Vacuum, Auto Garage Door Remote(s), In-law Capability
Heating Fireplace-Gas, Forced Air
Cooling Central Air
Fireplaces Type Living Room
Fireplace Yes
Appliance Dishwasher, Dryer, Range Hood, Refrigerator, Stove, Washer
Laundry Laundry Room
Exterior
Exterior Feature Lawn Sprinkler System
Parking Features Attached Garage, Garage Door Opener
Garage Spaces 2.0
Waterfront Description Lake/Pond
Roof Type Asphalt Shing
Lot Frontage 50.0
Lot Depth 133.62
Garage Yes
Building
Lot Description Urban, Highway Access, Marina, Park, Place of Worship, Public Transit, Schools
Faces QEW Niagara to Fifty Point
Foundation Poured Concrete
Sewer Sewer (Municipal)
Water Municipal
Architectural Style Two Story
Structure Type Brick,Stucco
New Construction No
Schools
Elementary Schools Winona Public, Immaculate Heart
High Schools Cardinal Newman, Orchard Park
Others
Senior Community No
Tax ID 173700658
Ownership Freehold/None
Virtual Tour https://listings.dylonnorth.com/578-Fifty-Rd-Stoney-Creek-ON-L8E-5T5-Canada?mls=
GET MORE INFORMATION







