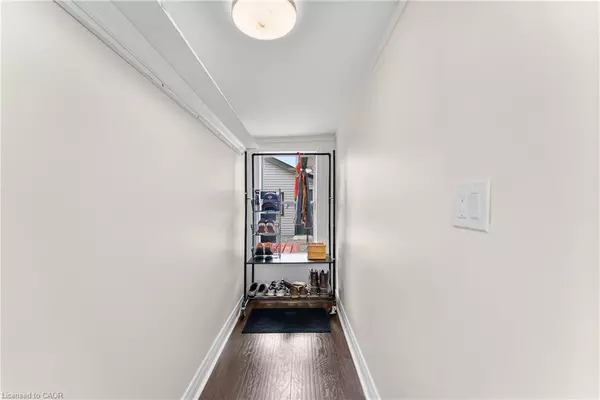
3 Beds
1 Bath
1,412 SqFt
3 Beds
1 Bath
1,412 SqFt
Key Details
Property Type Single Family Home
Sub Type Single Family Residence
Listing Status Active
Purchase Type For Sale
Square Footage 1,412 sqft
Price per Sqft $389
MLS Listing ID 40765633
Style 1.5 Storey
Bedrooms 3
Full Baths 1
Abv Grd Liv Area 1,412
Annual Tax Amount $3,055
Property Sub-Type Single Family Residence
Source Cornerstone
Property Description
Location
Province ON
County Niagara
Area Fort Erie
Zoning R2
Direction Going North on Stevensville Rd., turn left onto Netherby Rd.
Rooms
Other Rooms Shed(s)
Basement Crawl Space, Unfinished
Kitchen 1
Interior
Interior Features Auto Garage Door Remote(s), Work Bench
Heating Forced Air, Natural Gas
Cooling Central Air
Fireplaces Type Wood Burning Stove
Fireplace Yes
Window Features Window Coverings
Appliance Water Heater, Dishwasher, Dryer, Microwave, Refrigerator, Stove, Washer
Exterior
Parking Features Detached Garage, Garage Door Opener
Garage Spaces 2.0
Roof Type Asphalt Shing
Lot Frontage 83.7
Lot Depth 165.4
Garage Yes
Building
Lot Description Urban, Hospital, Marina, Park, Place of Worship, Schools
Faces Going North on Stevensville Rd., turn left onto Netherby Rd.
Sewer Septic Tank
Water Municipal
Architectural Style 1.5 Storey
Structure Type Vinyl Siding
New Construction No
Others
Senior Community false
Tax ID 642450004
Ownership Freehold/None
Virtual Tour https://my.matterport.com/show/?m=jQTo9VrSv7d
GET MORE INFORMATION







