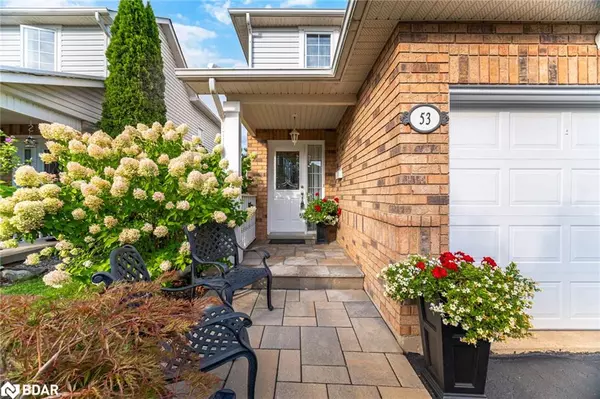
2 Beds
2 Baths
1,286 SqFt
2 Beds
2 Baths
1,286 SqFt
Key Details
Property Type Townhouse
Sub Type Row/Townhouse
Listing Status Active
Purchase Type For Sale
Square Footage 1,286 sqft
Price per Sqft $653
MLS Listing ID 40765563
Style Two Story
Bedrooms 2
Full Baths 1
Half Baths 1
Abv Grd Liv Area 1,580
Year Built 1996
Annual Tax Amount $4,745
Property Sub-Type Row/Townhouse
Source Barrie
Property Description
Location
Province ON
County Hamilton
Area 46 - Waterdown
Zoning R6
Direction Dundas to Hollybush to Kildonan
Rooms
Basement Full, Finished
Kitchen 1
Interior
Interior Features Central Vacuum
Heating Forced Air, Natural Gas
Cooling Central Air
Fireplaces Number 1
Fireplaces Type Gas
Fireplace Yes
Appliance Dishwasher, Dryer, Refrigerator, Stove, Washer
Exterior
Parking Features Attached Garage, Garage Door Opener
Garage Spaces 1.0
Roof Type Asphalt Shing
Lot Frontage 23.01
Lot Depth 110.77
Garage Yes
Building
Lot Description Urban, Highway Access, Park, Public Parking, Schools, Shopping Nearby
Faces Dundas to Hollybush to Kildonan
Foundation Poured Concrete
Sewer Sewer (Municipal)
Water Municipal
Architectural Style Two Story
Structure Type Brick
New Construction No
Schools
Elementary Schools Guy B Brown Elementary/Guardian Angels
High Schools Waterdown District Hs/St. Mary Ss
Others
Senior Community false
Tax ID 175630268
Ownership Freehold/None
Virtual Tour https://unbranded.mediatours.ca/property/53-kildonan-crescent-hamilton/
GET MORE INFORMATION







