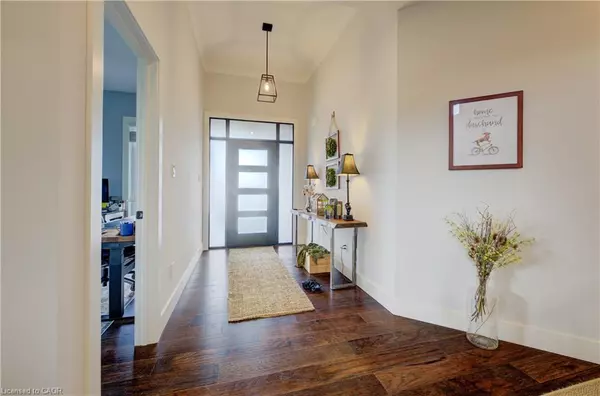
4 Beds
3 Baths
2,488 SqFt
4 Beds
3 Baths
2,488 SqFt
Key Details
Property Type Single Family Home
Sub Type Single Family Residence
Listing Status Active
Purchase Type For Sale
Square Footage 2,488 sqft
Price per Sqft $536
MLS Listing ID 40764993
Style Bungaloft
Bedrooms 4
Full Baths 2
Half Baths 1
Abv Grd Liv Area 2,488
Year Built 2022
Annual Tax Amount $7,470
Property Sub-Type Single Family Residence
Source Cornerstone
Property Description
Step inside to a spacious front foyer that flows into the dramatic great room with soaring ceilings, hardwood floors, and a gas fireplace. The sun filled kitchen is a true gathering space, featuring a large island, quartz counters, walk-in pantry and full height cabinetry. A separate dining area offers plenty of room for entertaining family this holiday season, and you can easily extend the party outdoors with direct access to the covered back porch and landscaped yard.
The main floor primary suite is a private retreat with a walk-in closet and spa inspired ensuite. A second bedroom (or office), powder room, and a well equipped laundry/mudroom complete the main level. Upstairs, a loft style landing overlooks the great room and leads to 2 more generously sized bedrooms and another full bath.
The lower level offers over 1,700 sq. ft. of unfinished space with a separate entrance, rough-in bath, and roughed-in fireplace, perfect for future customization such as an in law suite, home gym, or rec room.
Additional highlights include a triple car garage with extra parking for 6+ vehicles, walk down from the garage, oversized basement windows, fibre optic internet, fully fenced yard, and premium finishes throughout. The landscaped yard, wrap around porch, and quiet location near parks, schools, and walking trails make this property ideal for any stage of life.
Location
Province ON
County Wellington
Area Mapleton
Zoning R1C 31.265.1
Direction From Main St, turn onto Bedell Rd, take 2nd left to Carriage Crossing, house is last on the left
Rooms
Other Rooms None
Basement Separate Entrance, Full, Unfinished, Sump Pump
Kitchen 1
Interior
Interior Features Auto Garage Door Remote(s), Central Vacuum Roughed-in, Floor Drains, In-law Capability, Rough-in Bath
Heating Forced Air, Natural Gas
Cooling Central Air
Fireplaces Number 1
Fireplaces Type Living Room, Gas, Recreation Room, Roughed In
Fireplace Yes
Window Features Window Coverings
Appliance Water Heater Owned, Water Softener, Dishwasher, Dryer, Gas Stove, Hot Water Tank Owned, Refrigerator, Washer
Laundry Laundry Room, Main Level, Sink
Exterior
Exterior Feature Landscaped
Parking Features Attached Garage, Garage Door Opener, Asphalt
Garage Spaces 3.0
Utilities Available Electricity Connected, Fibre Optics, Garbage/Sanitary Collection, Natural Gas Connected, Recycling Pickup, Street Lights, Underground Utilities
Waterfront Description River/Stream
Roof Type Asphalt Shing
Porch Patio, Porch
Lot Frontage 83.34
Lot Depth 128.0
Garage Yes
Building
Lot Description Urban, Irregular Lot, Corner Lot, Landscaped, Library, Park, Place of Worship, Playground Nearby, Quiet Area, Rec./Community Centre, School Bus Route, Schools
Faces From Main St, turn onto Bedell Rd, take 2nd left to Carriage Crossing, house is last on the left
Foundation Poured Concrete
Sewer Sewer (Municipal)
Water Municipal
Architectural Style Bungaloft
Structure Type Brick,Stone
New Construction Yes
Schools
Elementary Schools Drayton Heights, St John (Arthur)
High Schools Norwell (Palmerston), St James (Guelph)
Others
Senior Community false
Tax ID 714740493
Ownership Freehold/None
GET MORE INFORMATION







