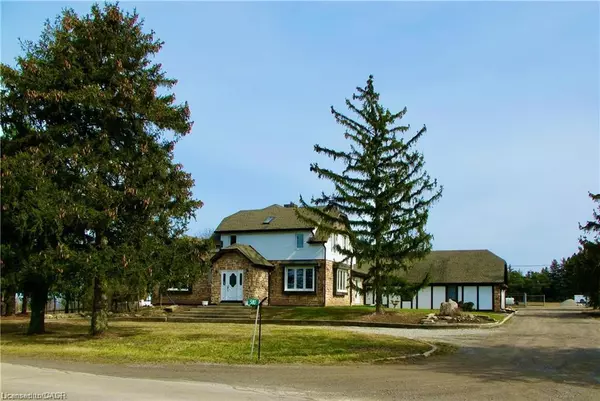
3 Beds
3 Baths
3,332 SqFt
3 Beds
3 Baths
3,332 SqFt
Key Details
Property Type Single Family Home
Sub Type Detached
Listing Status Active
Purchase Type For Rent
Square Footage 3,332 sqft
MLS Listing ID 40764967
Style Two Story
Bedrooms 3
Full Baths 2
Half Baths 1
Abv Grd Liv Area 3,332
Property Sub-Type Detached
Source Cornerstone
Property Description
Location
Province ON
County Hamilton
Area 52 - Stoney Creek
Zoning A1, P6
Direction South of Ridge Road between Second and Tapleytown Rd.
Rooms
Other Rooms Shed(s)
Basement Full, Unfinished
Bedroom 2 3
Kitchen 1
Interior
Heating Electric Forced Air, Forced Air, Propane
Cooling Central Air
Fireplaces Number 1
Fireplaces Type Wood Burning
Fireplace Yes
Appliance Water Purifier, Water Softener, Dishwasher, Dryer, Microwave, Refrigerator, Washer
Laundry In-Suite
Exterior
Exterior Feature Balcony
Parking Features Attached Garage, Garage Door Opener, Concrete, Inside Entry, Mutual/Shared
Garage Spaces 2.0
View Y/N true
View Clear
Roof Type Asphalt,Asphalt Shing,Flat
Porch Deck, Porch
Lot Frontage 210.0
Garage Yes
Building
Lot Description Rural, Rectangular, Quiet Area, View from Escarpment
Faces South of Ridge Road between Second and Tapleytown Rd.
Foundation Concrete Block
Sewer Septic Tank
Water Drilled Well, Well
Architectural Style Two Story
Structure Type Brick,Vinyl Siding
New Construction No
Schools
Elementary Schools Tapleytown/Our Lady Of Assumption
High Schools Saltfleet/Bishop Ryan
Others
Senior Community No
Tax ID 173740014
Ownership Freehold/None
GET MORE INFORMATION







