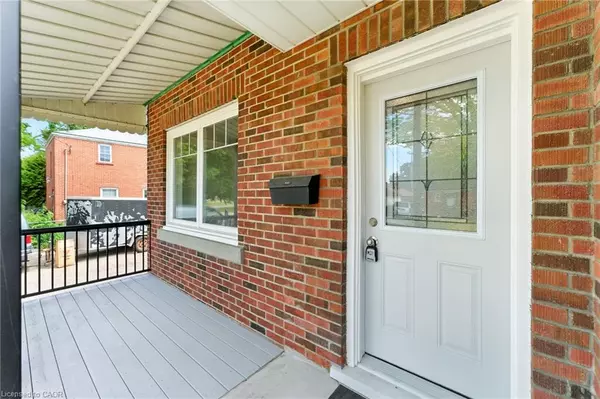
5 Beds
3 Baths
1,280 SqFt
5 Beds
3 Baths
1,280 SqFt
Key Details
Property Type Single Family Home
Sub Type Detached
Listing Status Active
Purchase Type For Sale
Square Footage 1,280 sqft
Price per Sqft $538
MLS Listing ID 40763124
Style 1.5 Storey
Bedrooms 5
Full Baths 3
Abv Grd Liv Area 2,004
Annual Tax Amount $3,665
Property Sub-Type Detached
Source Cornerstone
Property Description
Location
Province ON
County Waterloo
Area 12 - Galt East
Zoning R5
Direction Dundas St N > Elgin St N > Pollock Ave
Rooms
Basement Full, Finished
Main Level Bedrooms 2
Bedroom 2 2
Kitchen 2
Interior
Interior Features Accessory Apartment, In-law Capability, In-Law Floorplan
Heating Forced Air
Cooling None
Fireplace No
Appliance Built-in Microwave, Dishwasher, Dryer, Range Hood, Refrigerator, Stove, Washer
Exterior
Roof Type Asphalt Shing
Lot Frontage 66.92
Lot Depth 66.54
Garage No
Building
Lot Description Rural, Ample Parking, High Traffic Area, Hospital, Place of Worship, Public Transit, School Bus Route, Schools
Faces Dundas St N > Elgin St N > Pollock Ave
Sewer Sewer (Municipal)
Water Municipal
Architectural Style 1.5 Storey
Structure Type Aluminum Siding,Brick
New Construction No
Others
Senior Community No
Tax ID 038200242
Ownership Freehold/None
Virtual Tour https://youtube.com/shorts/9Ul-WCaQVAU?feature=share
GET MORE INFORMATION







