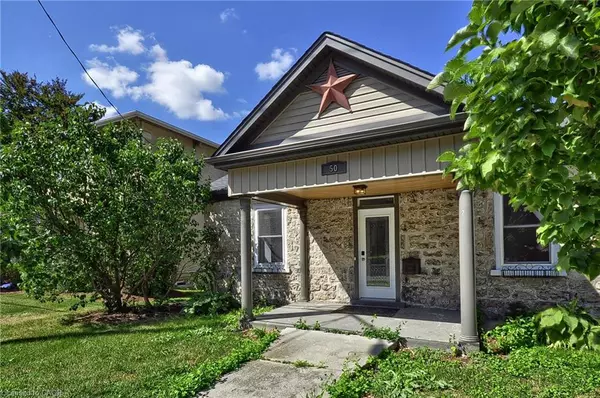
5 Beds
3 Baths
1,441 SqFt
5 Beds
3 Baths
1,441 SqFt
Key Details
Property Type Single Family Home
Sub Type Single Family Residence
Listing Status Active
Purchase Type For Sale
Square Footage 1,441 sqft
Price per Sqft $520
MLS Listing ID 40763237
Style Bungalow
Bedrooms 5
Full Baths 3
Abv Grd Liv Area 2,441
Annual Tax Amount $3,800
Lot Size 5,227 Sqft
Acres 0.12
Property Sub-Type Single Family Residence
Source Cornerstone
Property Description
RESIDENTIAL) ! Welcome to this beautifully updated 4+1 bedroom stone bungalow,
offering 1441 sq/ft of character and charm with approx. 9' ceilings and a perfect
blend of historic appeal and modern updates. A rare opportunity featuring unique
Residential & Commercial zoning ! OFFICIAL PLAN DESIGNATED , MAJOR TRANSIT STATION
AREA, Mutual or Shared Driveway- ideal for home-based businesses, investment, or
simply enjoying a versatile space in a prime location. Open-concept KITCHEN & Living
area with fireplace - bright, spacious, and perfect for entertaining and walkout to
a stunning huge back deck. Fully finished basement with its own separate entrance
-ideal for in-law suite, rental, or office. Opportunity to build a 500 sq/ft
structure at the rear of the property (great investment potential) .Recent Updates &
Features, hardwood floors (2021) throughout main living area, Gas stove & fridge
(2021) . Updated light fixtures & window coverings, Professionally painted
interior, 200 Amp electrical service, shed (2021). close to all amenities, Steps to
downtown restaurants, shops, and A walkable lifestyle in a desirable and evolving
neighbourhood. This is truly a one-of-a-kind property-offering both flexibility and
charm in an unbeatable location. Don't miss your chance to own a piece of history
with modern comfort and exceptional potential!
Location
Province ON
County Waterloo
Area 12 - Galt East
Zoning FR5C0
Direction Downtown Cambridge Galt close to City Hall. Ainslie St N, left onto Park Hill Rd E and right onto Cambridge St
Rooms
Basement Separate Entrance, Full, Finished
Kitchen 1
Interior
Heating Forced Air, Natural Gas
Cooling Central Air
Fireplace No
Appliance Water Heater, Dishwasher, Gas Stove, Refrigerator
Laundry Laundry Closet, Main Level
Exterior
Parking Features Detached Garage
Roof Type Asphalt Shing
Lot Frontage 43.16
Lot Depth 146.33
Garage No
Building
Lot Description Urban, City Lot, Hospital, Library, Park, Public Transit, Schools
Faces Downtown Cambridge Galt close to City Hall. Ainslie St N, left onto Park Hill Rd E and right onto Cambridge St
Foundation Unknown
Sewer Sewer (Municipal)
Water Municipal
Architectural Style Bungalow
Structure Type Stone,Vinyl Siding
New Construction No
Others
Senior Community false
Tax ID 038150030
Ownership Freehold/None
Virtual Tour https://tours.eyefimedia.com/idx/291235
GET MORE INFORMATION







