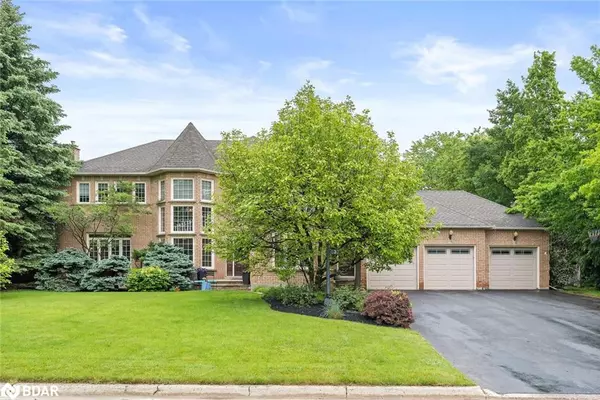
5 Beds
6 Baths
3,159 SqFt
5 Beds
6 Baths
3,159 SqFt
Key Details
Property Type Single Family Home
Sub Type Single Family Residence
Listing Status Active
Purchase Type For Sale
Square Footage 3,159 sqft
Price per Sqft $601
MLS Listing ID 40762919
Style Two Story
Bedrooms 5
Full Baths 5
Half Baths 1
Abv Grd Liv Area 4,559
Year Built 1989
Annual Tax Amount $11,628
Property Sub-Type Single Family Residence
Source Barrie
Property Description
Location
Province ON
County Halton
Area 3 - Halton Hills
Zoning HRI (Mn2)
Direction Wildwood / Oakridge / Thomas
Rooms
Other Rooms Other
Basement Separate Entrance, Full, Finished, Sump Pump
Kitchen 1
Interior
Interior Features Auto Garage Door Remote(s), In-law Capability, Wet Bar
Heating Fireplace-Wood, Forced Air, Natural Gas
Cooling Central Air
Fireplaces Type Gas, Wood Burning
Fireplace Yes
Window Features Window Coverings
Appliance Bar Fridge, Water Heater, Water Softener, Dishwasher, Dryer, Microwave, Range Hood, Refrigerator, Washer
Laundry Main Level
Exterior
Exterior Feature Landscaped, Lawn Sprinkler System, Privacy, Private Entrance
Parking Features Attached Garage, Garage Door Opener, Asphalt
Garage Spaces 3.0
Waterfront Description River/Stream
View Y/N true
View Pool, Trees/Woods
Roof Type Asphalt Shing
Street Surface Paved
Porch Patio
Lot Frontage 121.39
Lot Depth 165.0
Garage Yes
Building
Lot Description Urban, Irregular Lot, Landscaped, Quiet Area, Schools, Shopping Nearby, Trails
Faces Wildwood / Oakridge / Thomas
Foundation Concrete Block
Sewer Septic Tank
Water Municipal-Metered
Architectural Style Two Story
Structure Type Brick
New Construction No
Others
Senior Community false
Tax ID 250120121
Ownership Freehold/None
Virtual Tour https://tours.canadapropertytours.ca/2324180?idx=1
GET MORE INFORMATION







