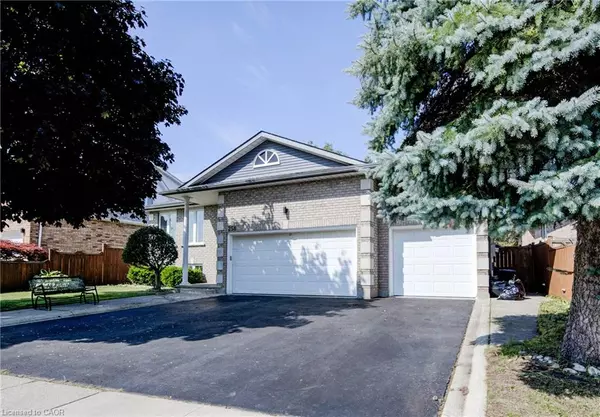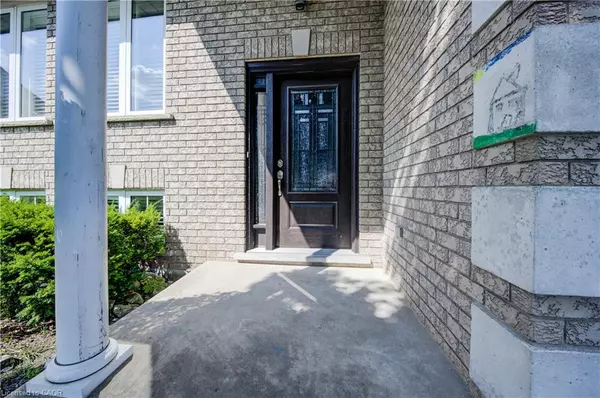
5 Beds
2 Baths
1,372 SqFt
5 Beds
2 Baths
1,372 SqFt
Key Details
Property Type Single Family Home
Sub Type Detached
Listing Status Active
Purchase Type For Sale
Square Footage 1,372 sqft
Price per Sqft $655
MLS Listing ID 40761122
Style Bungalow Raised
Bedrooms 5
Full Baths 2
Abv Grd Liv Area 1,372
Annual Tax Amount $5,272
Property Sub-Type Detached
Source Cornerstone
Property Description
Location
Province ON
County Waterloo
Area 13 - Galt North
Zoning R4
Direction Saginaw Pkwy / Cowan Blvd
Rooms
Basement Separate Entrance, Full, Finished
Main Level Bedrooms 3
Kitchen 2
Interior
Interior Features Auto Garage Door Remote(s), Central Vacuum
Heating Forced Air, Natural Gas
Cooling Central Air
Fireplace No
Appliance Water Softener, Dishwasher, Dryer, Refrigerator, Stove, Washer
Exterior
Parking Features Attached Garage
Garage Spaces 3.0
Roof Type Asphalt Shing
Lot Frontage 62.99
Lot Depth 111.12
Garage Yes
Building
Lot Description Rural, Highway Access, Hospital, Library, Major Highway, Park, Place of Worship, Public Transit, Schools
Faces Saginaw Pkwy / Cowan Blvd
Sewer Sewer (Municipal)
Water Municipal
Architectural Style Bungalow Raised
Structure Type Brick
New Construction No
Others
Senior Community No
Tax ID 037960175
Ownership Freehold/None
GET MORE INFORMATION







