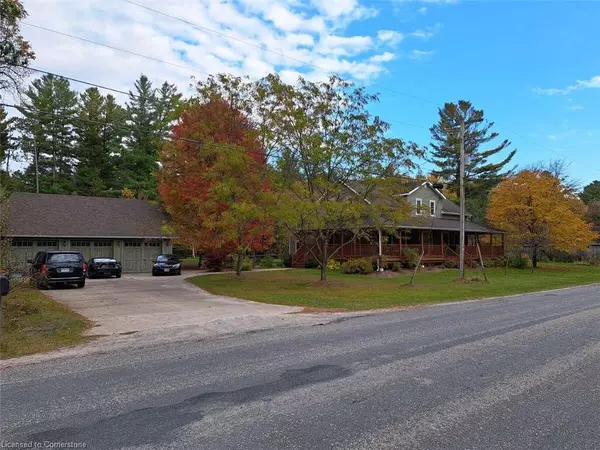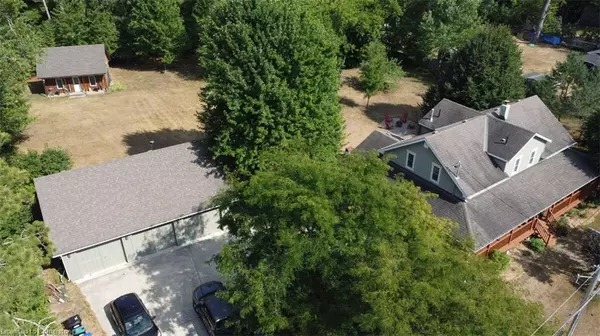
3 Beds
3 Baths
1,840 SqFt
3 Beds
3 Baths
1,840 SqFt
Key Details
Property Type Single Family Home
Sub Type Single Family Residence
Listing Status Active
Purchase Type For Sale
Square Footage 1,840 sqft
Price per Sqft $678
MLS Listing ID 40760994
Style 1.5 Storey
Bedrooms 3
Full Baths 2
Half Baths 1
Abv Grd Liv Area 1,840
Year Built 1930
Annual Tax Amount $3,580
Property Sub-Type Single Family Residence
Source Cornerstone
Property Description
Location
Province ON
County Simcoe County
Area Essa
Zoning R1
Direction South on Mill Street, left of County Rd 10, and right back onto Mill Street
Rooms
Other Rooms Barn(s), Shed(s), Workshop
Basement Development Potential, Partial, Unfinished, Sump Pump
Kitchen 1
Interior
Interior Features Central Vacuum, Ceiling Fan(s), Upgraded Insulation, Water Treatment, Work Bench
Heating Airtight Stove, Forced Air-Propane, Heat Pump, Hot Water-Propane, Radiant Floor, Propane, Wood
Cooling Central Air
Fireplaces Number 1
Fireplaces Type Wood Burning Stove
Fireplace Yes
Window Features Window Coverings
Appliance Water Heater, Water Heater Owned, Water Softener, Built-in Microwave, Dishwasher, Dryer, Freezer, Hot Water Tank Owned, Range Hood, Refrigerator, Stove, Washer
Laundry Electric Dryer Hookup, In Building, Laundry Room, Sink
Exterior
Exterior Feature Landscaped, Privacy, Private Entrance, Storage Buildings, Year Round Living
Parking Features Detached Garage, Concrete
Garage Spaces 3.0
Utilities Available Cable Connected, Cable Available, Cell Service, Electricity Connected, Garbage/Sanitary Collection, Internet Other, Recycling Pickup, Phone Connected, Propane
View Y/N true
View Forest, Trees/Woods
Roof Type Asphalt Shing
Street Surface Paved
Porch Deck, Patio, Porch
Lot Frontage 175.0
Lot Depth 232.0
Garage Yes
Building
Lot Description Rural, Rectangular, Ample Parking, Landscaped, Library, Open Spaces, Quiet Area, Rec./Community Centre, School Bus Route, Schools, Shopping Nearby, Trails
Faces South on Mill Street, left of County Rd 10, and right back onto Mill Street
Foundation Poured Concrete
Sewer Septic Approved
Water Drilled Well
Architectural Style 1.5 Storey
Structure Type Wood Siding
New Construction No
Others
Senior Community false
Tax ID 581960239
Ownership Freehold/None
GET MORE INFORMATION







