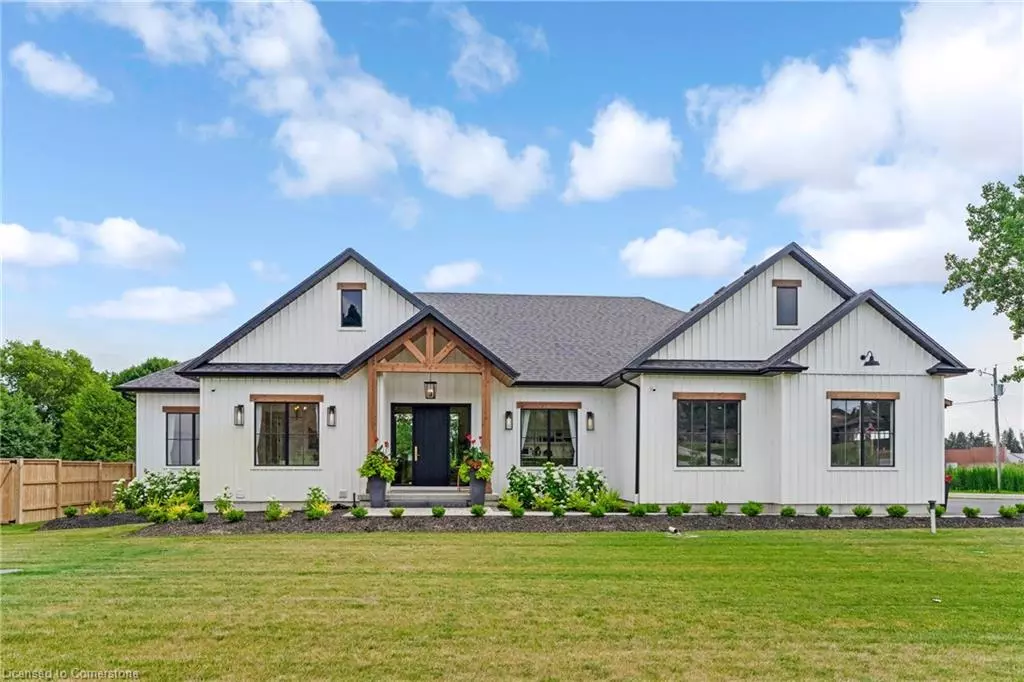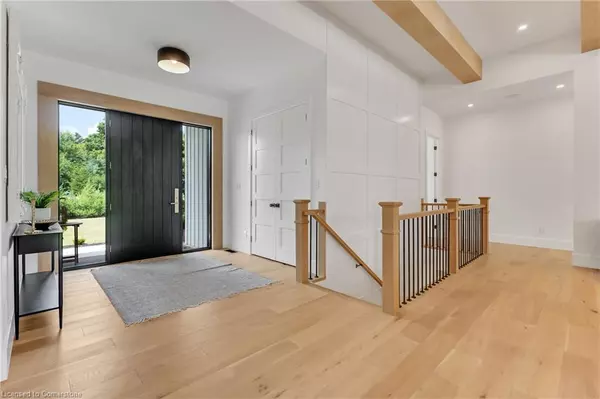6 Beds
4 Baths
3,050 SqFt
6 Beds
4 Baths
3,050 SqFt
Key Details
Property Type Single Family Home
Sub Type Single Family Residence
Listing Status Active
Purchase Type For Sale
Square Footage 3,050 sqft
Price per Sqft $768
MLS Listing ID 40750021
Style Bungalow
Bedrooms 6
Full Baths 4
Abv Grd Liv Area 5,950
Annual Tax Amount $9,922
Property Sub-Type Single Family Residence
Source Waterloo Region
Property Description
Location
Province ON
County Waterloo
Area 5 - Woolwich And Wellesley Township
Zoning RT
Direction Lobsinger Line through St. Clements to Lobsinger and Greenwood Hill. Located on the left.
Rooms
Other Rooms Shed(s)
Basement Walk-Up Access, Full, Finished, Sump Pump
Kitchen 1
Interior
Interior Features High Speed Internet
Heating Forced Air-Propane
Cooling Central Air
Fireplaces Number 3
Fireplaces Type Living Room, Propane, Recreation Room
Fireplace Yes
Appliance Water Heater, Water Softener, Built-in Microwave, Dishwasher, Dryer, Freezer, Gas Oven/Range, Refrigerator, Washer
Laundry Main Level
Exterior
Exterior Feature Built-in Barbecue, Landscaped, Lighting, Privacy
Parking Features Attached Garage, Asphalt
Garage Spaces 3.0
Fence Full
Roof Type Asphalt Shing
Porch Porch
Lot Frontage 60.0
Lot Depth 210.74
Garage Yes
Building
Lot Description Rural, Landscaped
Faces Lobsinger Line through St. Clements to Lobsinger and Greenwood Hill. Located on the left.
Foundation Poured Concrete
Sewer Septic Tank
Water Well
Architectural Style Bungalow
Structure Type Board & Batten Siding
New Construction No
Others
Senior Community false
Tax ID 221620054
Ownership Freehold/None
GET MORE INFORMATION







