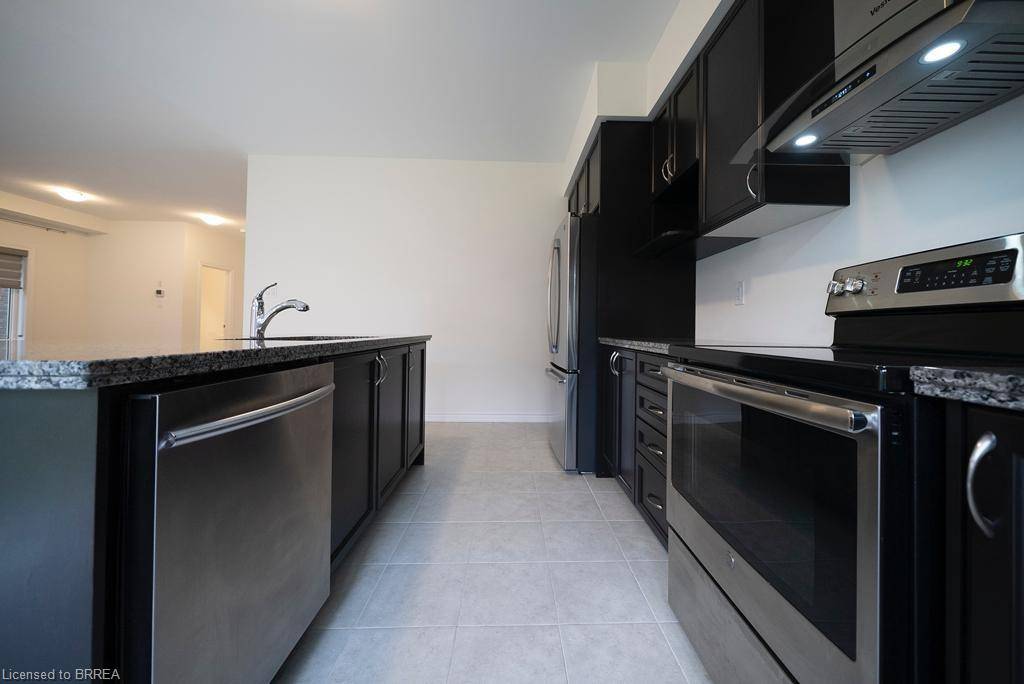4 Beds
3 Baths
2,213 SqFt
4 Beds
3 Baths
2,213 SqFt
Key Details
Property Type Single Family Home
Sub Type Detached
Listing Status Active
Purchase Type For Rent
Square Footage 2,213 sqft
MLS Listing ID 40736903
Style Two Story
Bedrooms 4
Full Baths 2
Half Baths 1
Abv Grd Liv Area 2,213
Year Built 2020
Annual Tax Amount $6,400
Property Sub-Type Detached
Source Brantford
Property Description
Location
Province ON
County Brantford
Area 2049 - Echo Place/Braneida
Zoning R1
Direction Henry Ave/Garden Ave/ Bilanski Farm Road
Rooms
Basement Full, Unfinished
Bedroom 2 4
Kitchen 1
Interior
Interior Features High Speed Internet, Other
Heating Forced Air, Natural Gas
Cooling Central Air
Fireplace No
Appliance Dishwasher, Dryer, Refrigerator, Stove, Washer
Laundry In-Suite
Exterior
Parking Features Attached Garage, Asphalt
Garage Spaces 2.0
Utilities Available Electricity Connected, Fibre Optics, Garbage/Sanitary Collection, Natural Gas Connected, Street Lights
View Y/N true
View Clear
Roof Type Asphalt Shing
Lot Frontage 40.0
Lot Depth 98.0
Garage Yes
Building
Lot Description Urban, Rectangular, Highway Access, Hospital, Library, Major Anchor, Park, Place of Worship, Playground Nearby, Public Transit, Quiet Area, School Bus Route, Schools, Shopping Nearby, Trails
Faces Henry Ave/Garden Ave/ Bilanski Farm Road
Foundation Poured Concrete
Sewer Sewer (Municipal)
Water Municipal
Architectural Style Two Story
Structure Type Brick,Stucco
New Construction No
Others
Senior Community No
Tax ID 322830903
Ownership Freehold/None
GET MORE INFORMATION







