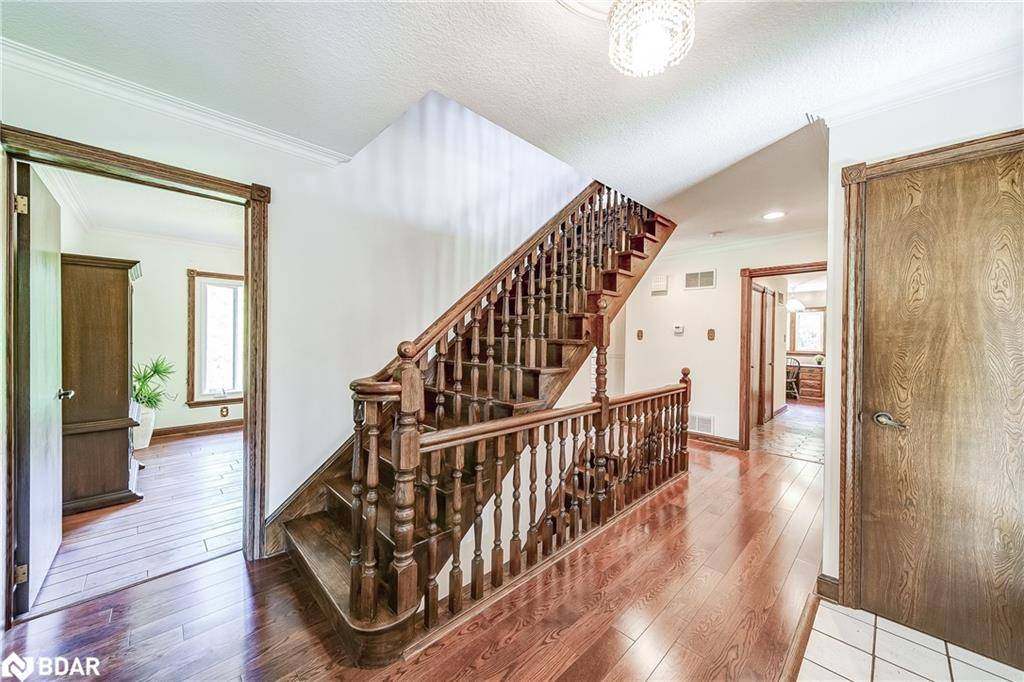4 Beds
4 Baths
3,105 SqFt
4 Beds
4 Baths
3,105 SqFt
OPEN HOUSE
Sun Jun 08, 2:00pm - 4:00pm
Key Details
Property Type Single Family Home
Sub Type Detached
Listing Status Active
Purchase Type For Sale
Square Footage 3,105 sqft
Price per Sqft $772
MLS Listing ID 40735590
Style Two Story
Bedrooms 4
Full Baths 3
Half Baths 1
Abv Grd Liv Area 3,105
Annual Tax Amount $10,401
Lot Size 3.100 Acres
Acres 3.1
Property Sub-Type Detached
Source Barrie
Property Description
Location
Province ON
County York
Area Aurora
Zoning res
Direction Yonge St / Ridge Rd
Rooms
Basement Full, Finished
Bedroom 2 4
Kitchen 1
Interior
Interior Features In-law Capability, Sauna
Heating Fireplace(s), Forced Air, Natural Gas
Cooling Central Air
Fireplaces Type Family Room, Recreation Room
Fireplace Yes
Appliance Water Heater
Laundry Upper Level
Exterior
Parking Features Attached Garage
Garage Spaces 4.0
Roof Type Asphalt Shing
Handicap Access Bath Grab Bars, Accessible Entrance
Lot Frontage 85.0
Garage Yes
Building
Lot Description Urban, Irregular Lot, Cul-De-Sac, Greenbelt, Landscaped, Quiet Area, Ravine
Faces Yonge St / Ridge Rd
Foundation Block
Sewer Septic Tank
Water Well
Architectural Style Two Story
Structure Type Brick,Stucco
New Construction No
Others
Senior Community No
Tax ID 036700596
Ownership Freehold/None
Virtual Tour https://unbranded.youriguide.com/231_ridge_rd_aurora_on?page=tour
GET MORE INFORMATION







