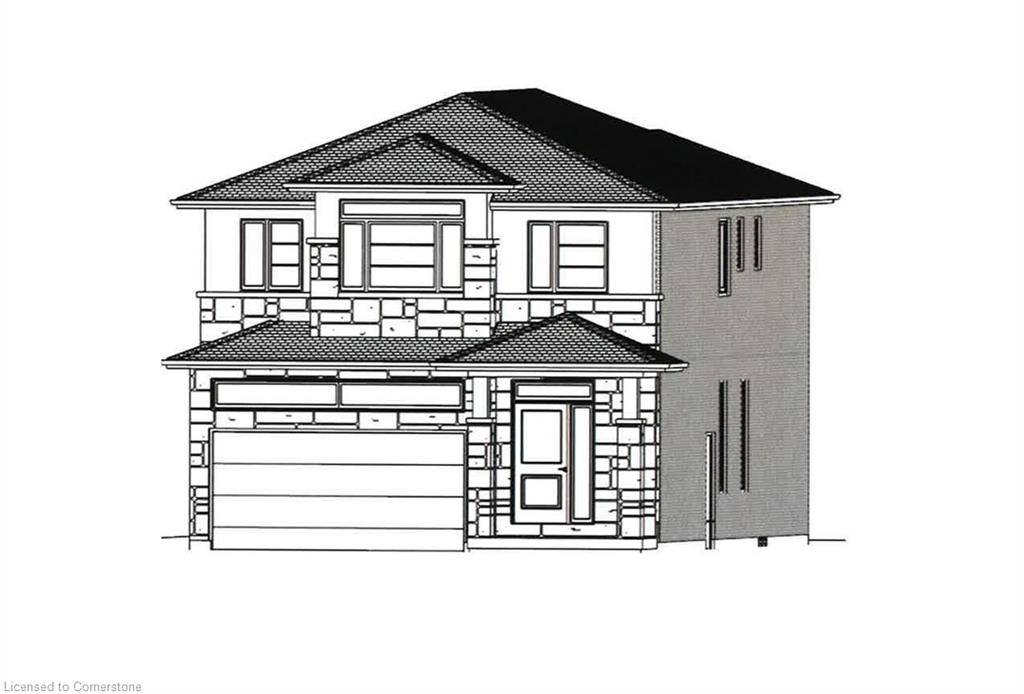4 Beds
3 Baths
2,409 SqFt
4 Beds
3 Baths
2,409 SqFt
Key Details
Property Type Single Family Home
Sub Type Detached
Listing Status Active
Purchase Type For Sale
Square Footage 2,409 sqft
Price per Sqft $653
MLS Listing ID 40731060
Style Two Story
Bedrooms 4
Full Baths 2
Half Baths 1
Abv Grd Liv Area 2,409
Annual Tax Amount $1
Property Sub-Type Detached
Source Hamilton - Burlington
Property Description
Location
Province ON
County Hamilton
Area 51 - Stoney Creek
Zoning R1
Direction From QEW, Exit Fifty Rd, North on Fifty, Left onto North Service Rd, Right on McNeilly Rd, Left onto Seabreeze Cres.
Rooms
Basement Full, Unfinished
Bedroom 2 4
Kitchen 1
Interior
Heating Forced Air, Natural Gas
Cooling None
Fireplace No
Appliance Water Heater
Laundry Laundry Room, Upper Level
Exterior
Parking Features Attached Garage
Garage Spaces 1.5
Utilities Available Electricity Connected, Natural Gas Connected
Waterfront Description Lake/Pond
Roof Type Asphalt Shing
Lot Frontage 37.79
Lot Depth 136.0
Garage Yes
Building
Lot Description Urban, Beach, Campground, Hospital, Major Highway, Marina, Park, Place of Worship, Public Transit, Schools
Faces From QEW, Exit Fifty Rd, North on Fifty, Left onto North Service Rd, Right on McNeilly Rd, Left onto Seabreeze Cres.
Foundation Poured Concrete
Sewer Sewer (Municipal)
Water Municipal
Architectural Style Two Story
Structure Type Brick,Stone
New Construction No
Others
Senior Community No
Ownership Freehold/None
GET MORE INFORMATION







