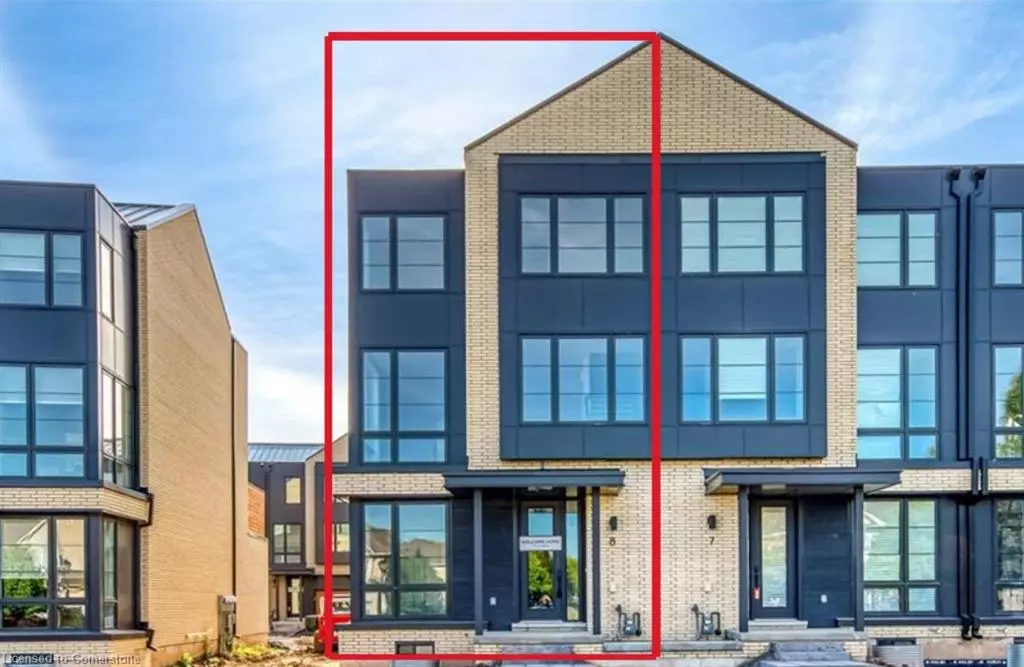
3 Beds
4 Baths
2,415 SqFt
3 Beds
4 Baths
2,415 SqFt
Key Details
Property Type Townhouse
Sub Type Row/Townhouse
Listing Status Active
Purchase Type For Sale
Square Footage 2,415 sqft
Price per Sqft $662
MLS Listing ID 40726950
Style 3 Storey
Bedrooms 3
Full Baths 3
Half Baths 1
HOA Fees $321/mo
HOA Y/N Yes
Abv Grd Liv Area 2,415
Year Built 2024
Annual Tax Amount $6,626
Property Sub-Type Row/Townhouse
Source Cornerstone
Property Description
Location
Province ON
County Halton
Area 35 - Burlington
Zoning RM3-104
Direction Appleby Line / Taywood Drive / Turnberry Road
Rooms
Basement Partial, Partially Finished
Main Level Bedrooms 1
Bedroom 3 2
Kitchen 1
Interior
Interior Features Auto Garage Door Remote(s)
Heating Forced Air, Natural Gas
Cooling Central Air
Fireplace No
Window Features Window Coverings
Appliance Dishwasher, Dryer, Freezer, Range Hood, Refrigerator, Stove, Washer
Laundry Upper Level
Exterior
Exterior Feature Balcony
Parking Features Attached Garage, Garage Door Opener, Inside Entry
Garage Spaces 2.0
Waterfront Description Lake/Pond
Roof Type Metal
Porch Terrace
Garage Yes
Building
Lot Description Urban, Dog Park, Near Golf Course, Highway Access, Major Highway, Park, Place of Worship, Playground Nearby, Public Transit, Schools, Shopping Nearby, Trails
Faces Appleby Line / Taywood Drive / Turnberry Road
Foundation Poured Concrete
Sewer Sewer (Municipal)
Water Municipal
Architectural Style 3 Storey
Structure Type Brick
New Construction No
Others
HOA Fee Include Common Elements,Parking
Senior Community No
Tax ID 260730032
Ownership Condominium
GET MORE INFORMATION







