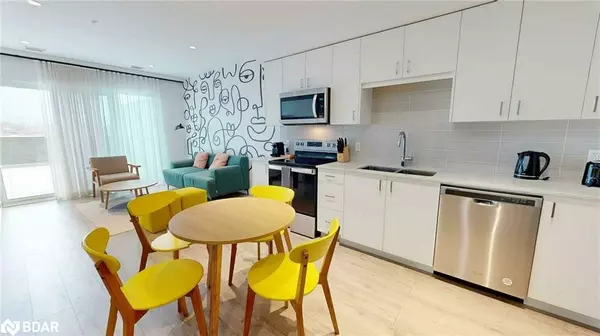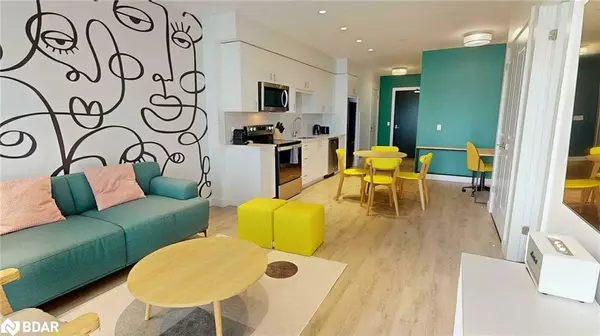
1 Bed
1 Bath
684 SqFt
1 Bed
1 Bath
684 SqFt
Key Details
Property Type Condo
Sub Type Condo/Apt Unit
Listing Status Active
Purchase Type For Sale
Square Footage 684 sqft
Price per Sqft $785
MLS Listing ID 40709281
Style 1 Storey/Apt
Bedrooms 1
Full Baths 1
HOA Fees $366/mo
HOA Y/N Yes
Abv Grd Liv Area 684
Year Built 2022
Annual Tax Amount $3,264
Property Sub-Type Condo/Apt Unit
Source Barrie
Property Description
Location
Province ON
County Waterloo
Area 11 - Galt West
Zoning FC1RM1
Direction St. Andrews St & Glebe
Rooms
Other Rooms None
Basement None
Main Level Bedrooms 1
Kitchen 1
Interior
Interior Features Elevator
Heating Forced Air
Cooling Central Air
Fireplace No
Appliance Dishwasher, Microwave, Refrigerator, Stove
Laundry Other
Exterior
Garage Spaces 1.0
Garage Description 3/88
Waterfront Description River/Stream
Roof Type Flat,Other
Street Surface Paved
Porch Open
Garage No
Building
Lot Description Urban, Arts Centre, Business Centre, Hospital, Major Highway, Place of Worship, Public Transit, Schools, Shopping Nearby
Faces St. Andrews St & Glebe
Foundation Poured Concrete
Sewer Sewer (Municipal)
Water Municipal-Metered
Architectural Style 1 Storey/Apt
Structure Type Concrete,Stone
New Construction No
Others
HOA Fee Include Insurance,Building Maintenance,Central Air Conditioning,Common Elements,Maintenance Grounds,Parking,Trash,Property Management Fees
Senior Community No
Tax ID 237550830
Ownership Condominium
Virtual Tour https://my.matterport.com/show/?m=NPn7P4qXB6t&brand=0
GET MORE INFORMATION







