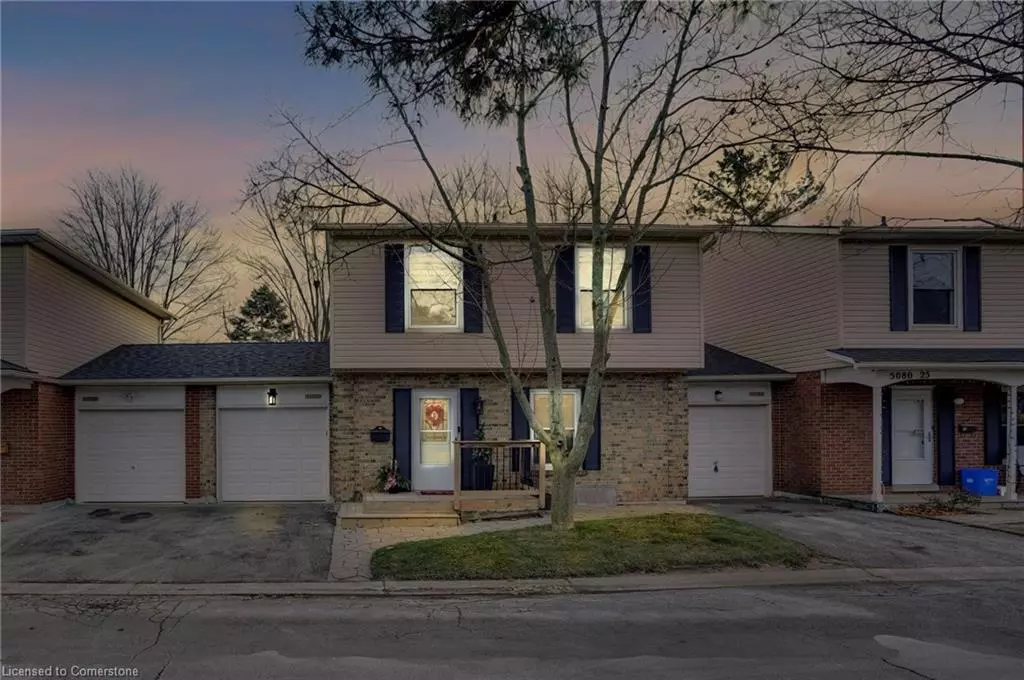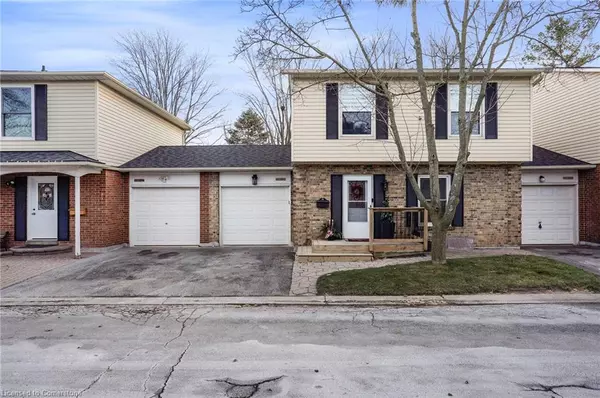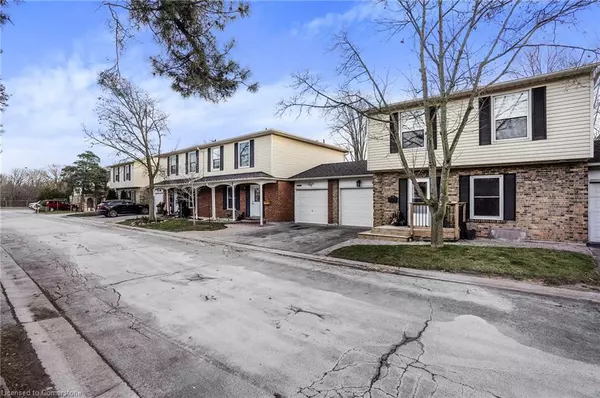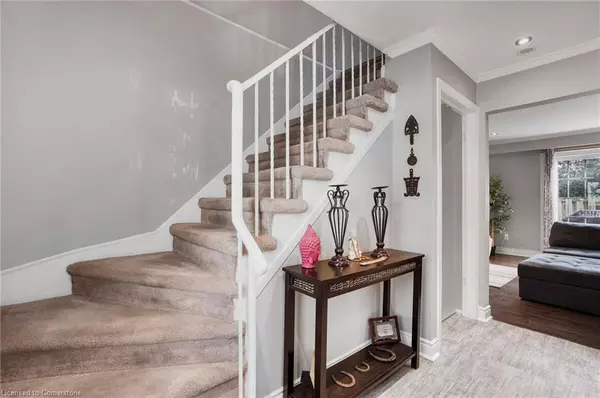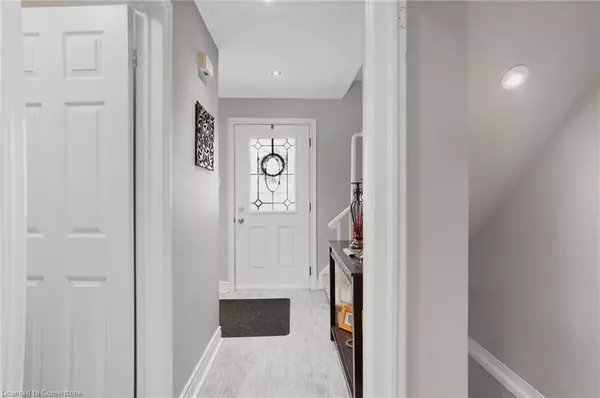
3 Beds
3 Baths
1,260 SqFt
3 Beds
3 Baths
1,260 SqFt
Key Details
Property Type Townhouse
Sub Type Row/Townhouse
Listing Status Active
Purchase Type For Sale
Square Footage 1,260 sqft
Price per Sqft $634
MLS Listing ID 40685791
Style Two Story
Bedrooms 3
Full Baths 2
Half Baths 1
HOA Fees $570/mo
HOA Y/N Yes
Abv Grd Liv Area 1,260
Originating Board Hamilton - Burlington
Annual Tax Amount $3,051
Property Description
Location
Province ON
County Halton
Area 33 - Burlington
Zoning RL6-93
Direction Appleby Line & New ST
Rooms
Basement Full, Finished
Kitchen 1
Interior
Interior Features None
Heating Forced Air
Cooling Central Air
Fireplace No
Appliance Refrigerator, Stove
Laundry In Basement
Exterior
Parking Features Attached Garage, Asphalt
Garage Spaces 1.0
Roof Type Asphalt Shing
Garage Yes
Building
Lot Description Urban, Library, Major Highway, Park, Place of Worship, Public Transit, Rec./Community Centre, Schools, Shopping Nearby
Faces Appleby Line & New ST
Foundation Concrete Block
Sewer Sewer (Municipal)
Water Municipal
Architectural Style Two Story
Structure Type Brick
New Construction No
Others
HOA Fee Include Insurance,Building Maintenance,Parking,Snow Removal,Water
Senior Community No
Tax ID 079870026
Ownership Condominium
GET MORE INFORMATION


