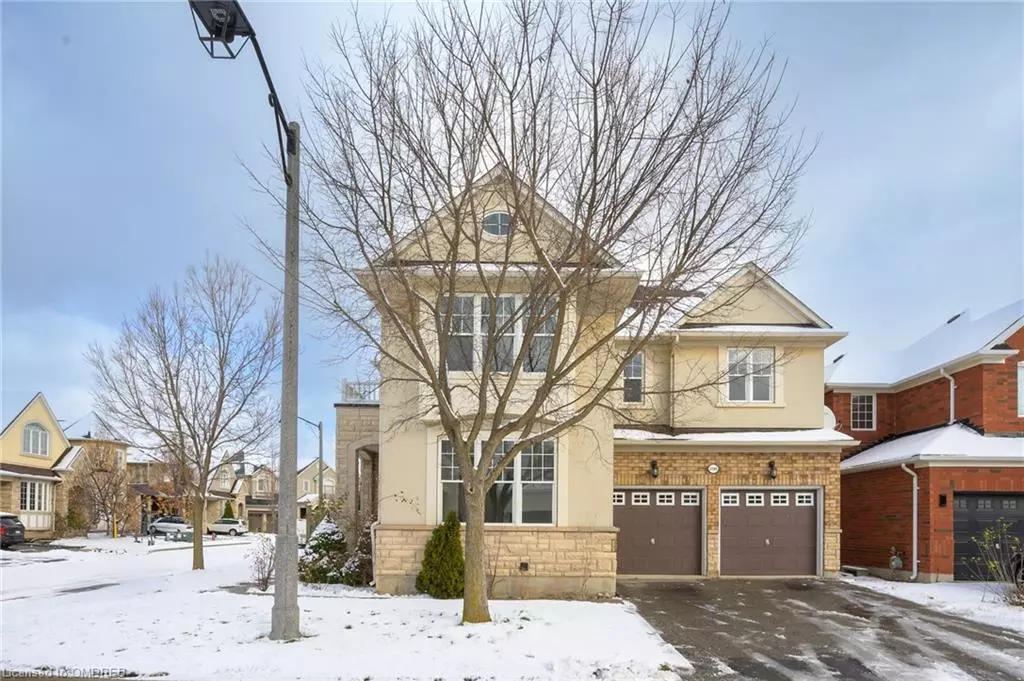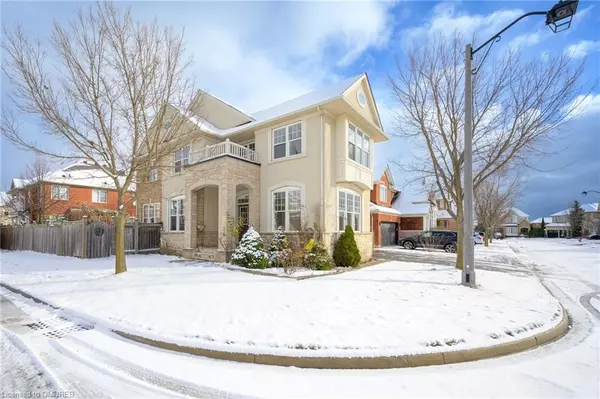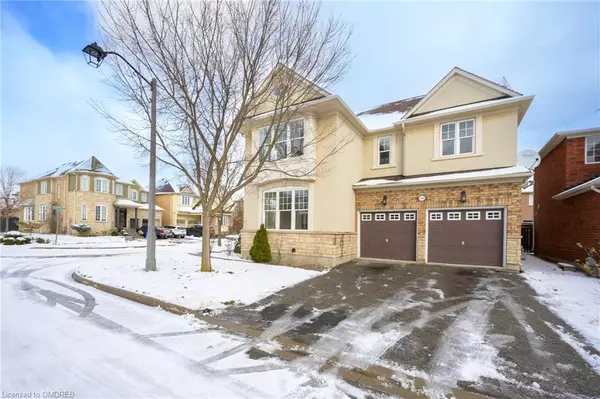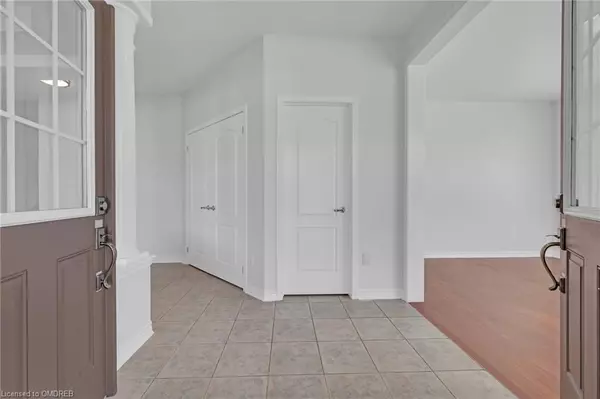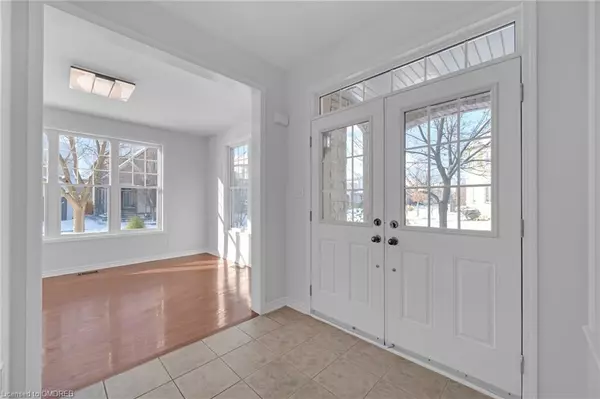
5 Beds
4 Baths
2,707 SqFt
5 Beds
4 Baths
2,707 SqFt
Key Details
Property Type Single Family Home
Sub Type Detached
Listing Status Active
Purchase Type For Sale
Square Footage 2,707 sqft
Price per Sqft $664
MLS Listing ID 40680978
Style Two Story
Bedrooms 5
Full Baths 3
Half Baths 1
Abv Grd Liv Area 3,842
Originating Board Oakville
Year Built 2006
Annual Tax Amount $6,852
Property Description
The kitchen is spacious and functional, offering plenty of pantry storage, a central island, granite countertops, stainless steel appliances, and a large patio door that opens to the backyard. Upstairs, the primary bedroom includes a walk-in closet and a private ensuite with a Jacuzzi tub, 3 additional bedrooms, a 4-piece bath, a large laundry area with a sink, and a flexible bonus space complete the upper level. The fully finished basement features a kitchen, living area, bedroom, and 3-piece bath, making it ideal for an in-law suite. Situated in a prime location, this home is within walking distance of top-rated schools (including Catholic and French Immersion), parks, trails, transit, and the Bronte GO. Shopping, highways, and the hospital are just minutes away. Recent updates include fresh paint, new light fixtures on the main floor, all bathroom vanities have been replaced, smooth ceilings, and brand-new hardwood on the second floor. Ready for you to move in and enjoy!
Location
Province ON
County Halton
Area 1 - Oakville
Zoning RL6
Direction WESTOAK TRAILS TO CALLOWAY
Rooms
Basement Separate Entrance, Full, Finished
Kitchen 2
Interior
Interior Features In-Law Floorplan
Heating Forced Air, Natural Gas
Cooling Central Air
Fireplaces Number 1
Fireplaces Type Gas
Fireplace Yes
Exterior
Parking Features Attached Garage, Garage Door Opener, Asphalt, Inside Entry
Garage Spaces 2.0
Roof Type Asphalt Shing
Lot Frontage 58.75
Lot Depth 80.58
Garage Yes
Building
Lot Description Urban, Irregular Lot, Highway Access, Hospital, Major Highway, Public Transit, Regional Mall, School Bus Route, Schools, Shopping Nearby
Faces WESTOAK TRAILS TO CALLOWAY
Foundation Poured Concrete
Sewer Sewer (Municipal)
Water Municipal
Architectural Style Two Story
Structure Type Brick,Stone,Stucco
New Construction No
Schools
Elementary Schools Captain R. Wilson, St. Mary
High Schools Garth Webb, St. Ignatius Of Loyola
Others
Senior Community No
Tax ID 249258203
Ownership Freehold/None
GET MORE INFORMATION


