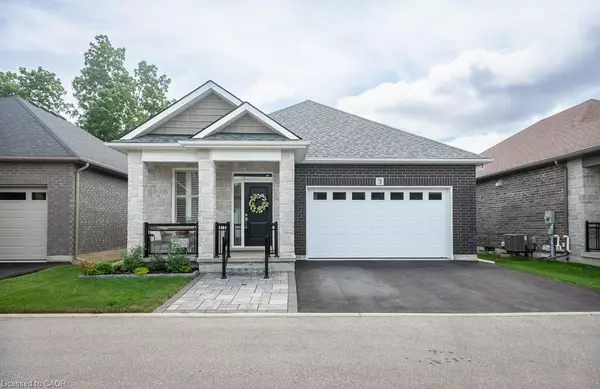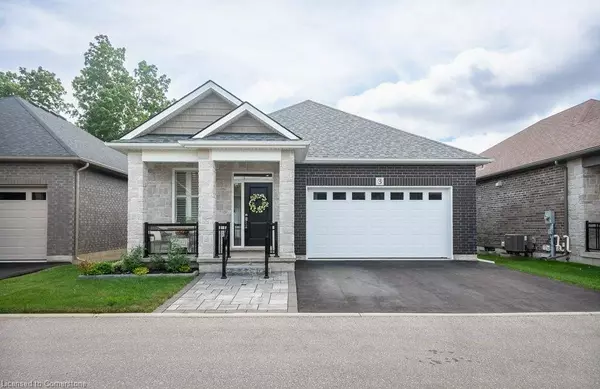
GALLERY
PROPERTY DETAIL
Key Details
Sold Price Non-Disclosure
Property Type Single Family Home
Sub Type Single Family Residence
Listing Status Sold
Purchase Type For Sale
Square Footage 1, 373 sqft
Price per Sqft $611
MLS Listing ID 40750830
Sold Date 08/18/25
Style Bungalow
Bedrooms 3
Full Baths 2
Half Baths 1
HOA Fees $285/mo
HOA Y/N Yes
Abv Grd Liv Area 2,685
Year Built 2020
Annual Tax Amount $6,284
Property Sub-Type Single Family Residence
Source Cornerstone
Location
Province ON
County Brantford
Area 2067 - West Brant
Zoning R1B-34
Direction Mt Pleasant Street/Beckett Drive
Rooms
Basement Full, Finished, Sump Pump
Kitchen 1
Building
Lot Description Urban, Cul-De-Sac, Dog Park, Greenbelt, Hospital, Park, Place of Worship, Playground Nearby, Public Transit, Rec./Community Centre, Schools, Shopping Nearby
Faces Mt Pleasant Street/Beckett Drive
Foundation Poured Concrete
Sewer Sewer (Municipal)
Water Municipal
Architectural Style Bungalow
Structure Type Brick,Stone
New Construction No
Interior
Interior Features Auto Garage Door Remote(s), Ceiling Fan(s)
Heating Forced Air
Cooling Central Air
Fireplaces Number 1
Fireplaces Type Gas
Fireplace Yes
Window Features Window Coverings
Appliance Water Softener, Dishwasher, Dryer, Gas Stove, Refrigerator, Stove, Washer
Laundry In Basement
Exterior
Parking Features Attached Garage, Garage Door Opener, Asphalt, Inside Entry
Garage Spaces 2.0
Fence Full
Waterfront Description River/Stream
Roof Type Asphalt Shing
Lot Frontage 44.03
Lot Depth 101.8
Garage Yes
Others
HOA Fee Include Common Elements,Maintenance Grounds,Parking,Snow Removal
Senior Community false
Tax ID 328190003
Ownership Freehold/None
CONTACT


